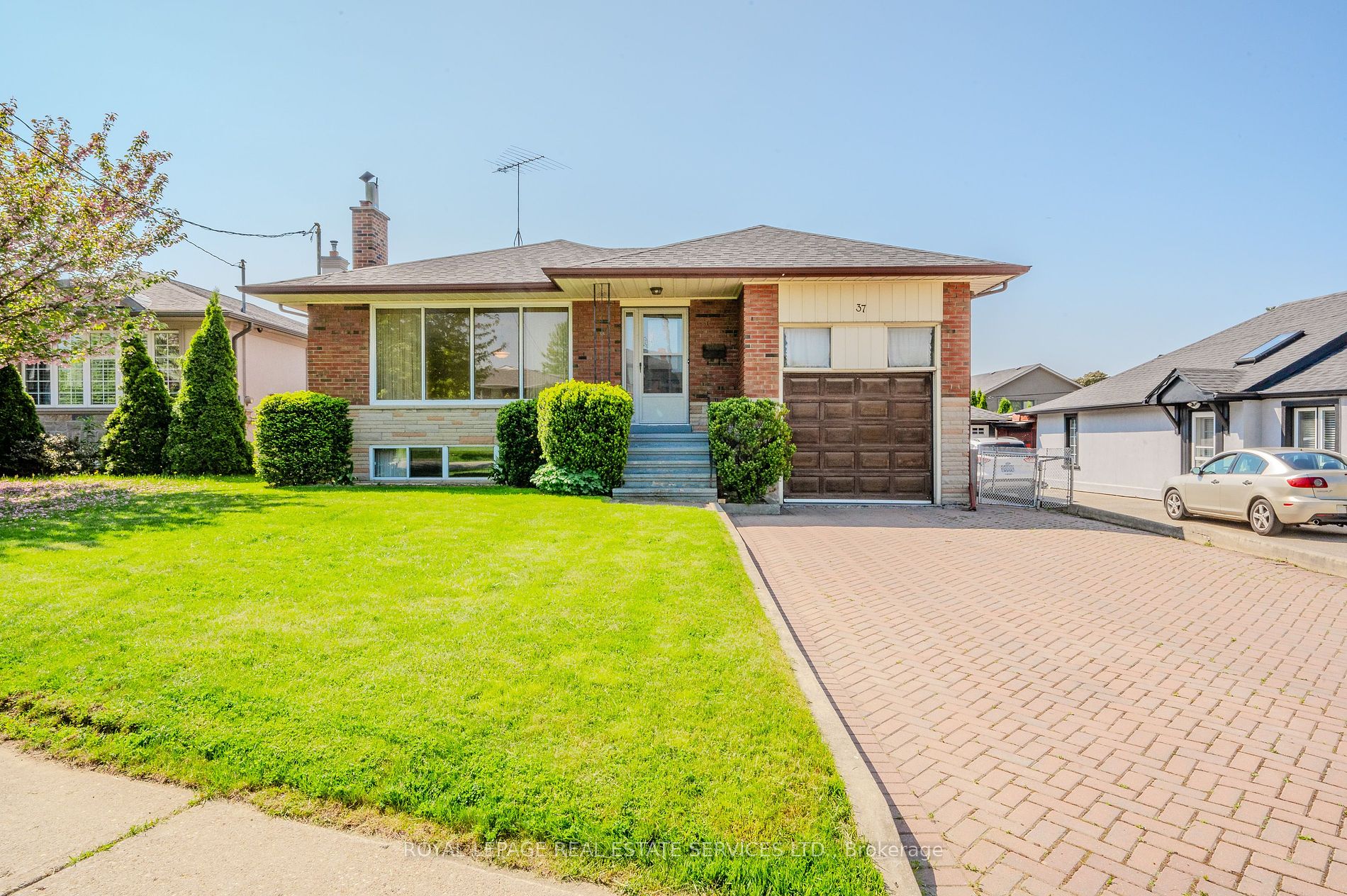
37 Vickson Crt (Bloor/The East Mall)
Price: $1,199,000
Status: For Sale
MLS®#: W8364316
- Tax: $5,216.93 (2023)
- Community:Islington-City Centre West
- City:Toronto
- Type:Residential
- Style:Detached (Bungalow)
- Beds:3+2
- Bath:2
- Size:1100-1500 Sq Ft
- Basement:Finished (Full)
- Garage:Attached (1 Space)
Features:
- InteriorFireplace
- ExteriorBrick Front, Stone
- HeatingForced Air, Gas
- Sewer/Water SystemsSewers, Municipal
Listing Contracted With: ROYAL LEPAGE REAL ESTATE SERVICES LTD.
Description
Bright and well-kept all-brick and stone bungalow located in a quiet, family-friendly neighborhood in the heart of Etobicoke. This home offers 3+2 bedrooms and 2 bathrooms, with spacious main rooms featuring crown molding in the living and dining areas and hardwood floors throughout the main floor. The eat-in kitchen features solid oak cabinetry with plenty of cupboard space. There's a separate entrance to the finished basement, which includes a large rec room with a wood-burning stove, two additional bedrooms, and a 3-piece bathroom. The fully fenced, private yard has mature trees and hedges. A single-car garage and a long driveway provide ample parking. Perfect for families, couples, or anyone looking for a comfortable place to call home. Walking distance to TTC, shopping, schools, entertainment and conveniently close to all major highways.
Want to learn more about 37 Vickson Crt (Bloor/The East Mall)?

Sylvia Bethlenfalvy Sales Representative
Johnston & Daniel Brokerage Limited
- (416) 617-7590
- (416) 489-2121
- (416) 489-6297
Rooms
Real Estate Websites by Web4Realty
https://web4realty.com/

