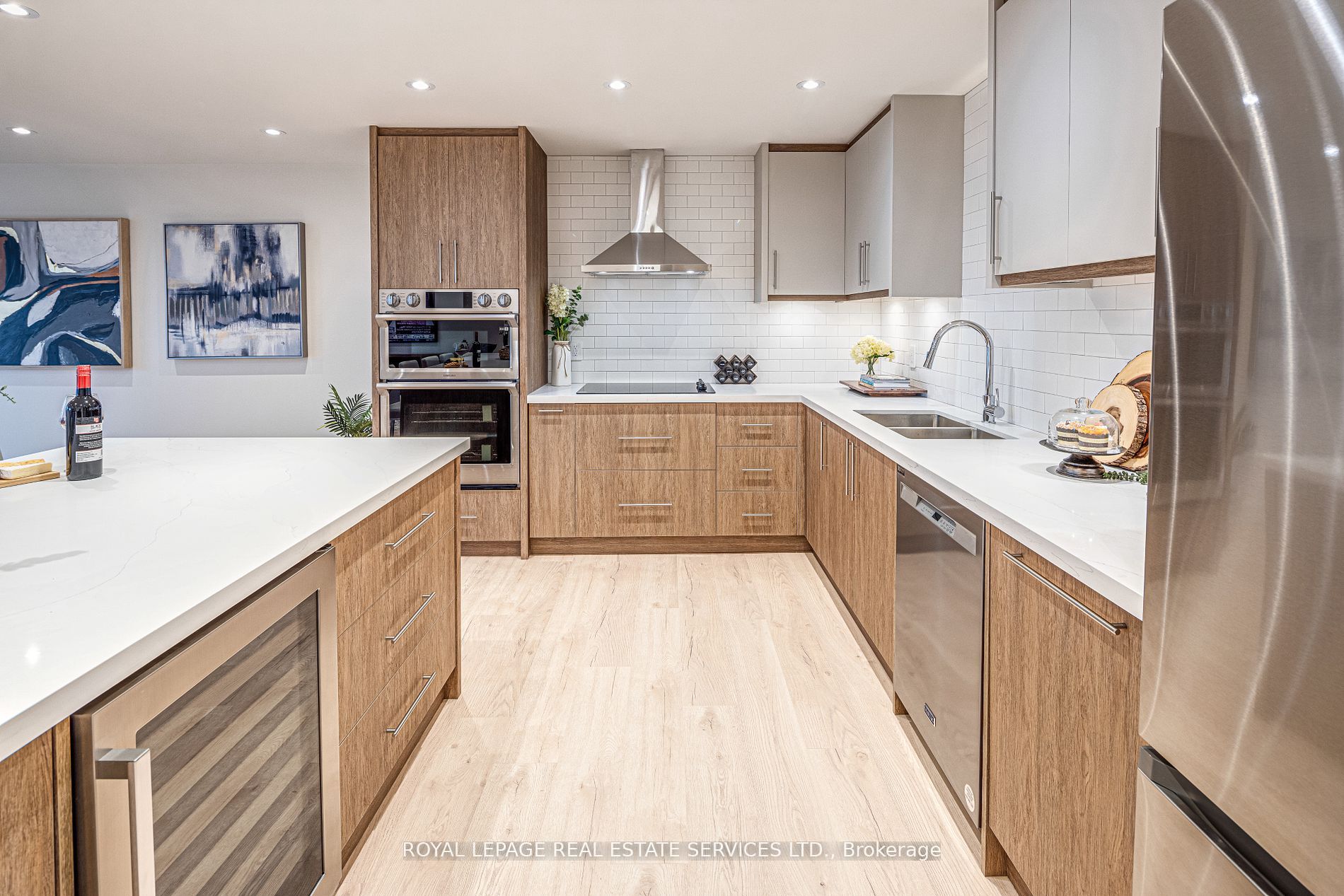
2008-175 Cumberland St (Bloor St W/Avenue Rd)
Price: $2,175,000
Status: For Sale
MLS®#: C8462544
- Tax: $7,023.2 (2024)
- Maintenance:$1,901.8
- Community:Annex
- City:Toronto
- Type:Condominium
- Style:Condo Apt (Apartment)
- Beds:2
- Bath:2
- Size:1600-1799 Sq Ft
Features:
- ExteriorConcrete
- HeatingHeating Included, Radiant, Gas
- Sewer/Water SystemsWater Included
- AmenitiesConcierge, Exercise Room, Gym, Indoor Pool
- Extra FeaturesCable Included, Common Elements Included
Listing Contracted With: ROYAL LEPAGE REAL ESTATE SERVICES LTD.
Description
Step Into Unparalleled Luxury With This Newly Renovated, Sophisticated 1,685 Sq Ft Suite In The Heart Of Yorkville's Prestigious Renaissance Plaza. This Exquisite 2 Bedroom, 2 Bath Residence Is A Masterpiece Of Design, Featuring A Sleek, Modern Kitchen Equipped With Top-Of-The-Line Appliances, All Opening Up To A Spacious Living And Dining Area Illuminated By Expansive Bay Windows That Offer Stunning North Eastern Cityscape Views. The Primary Bedroom Is A Serene Retreat, Boasting A Bay Window And A Large Walk-In Closet, Complemented By A Lavish 5-Piece Ensuite. An Additional Bedroom With Ample Closet Space, A Convenient Laundry Room, And A Well-Appointed 4-Piece Main Bath Enhance The Functionality Of This Exceptional Space. Living In Renaissance Plaza Means Enjoying First-Class Amenities, Including A 24-Hour Concierge, An Indoor Pool, A Fitness Centre, An Events Room, And Valet Parking. *Rental Parking Available From Management*
Highlights
Step Out And Immerse Yourself In The Vibrant Heart Of Yorkville With Key Attractions Like The Royal Ontario Museum, The University Of Toronto, Upscale Shopping, And Top Dining Options. Rental On/Off-Site Parking Available From Management.
Want to learn more about 2008-175 Cumberland St (Bloor St W/Avenue Rd)?

Sylvia Bethlenfalvy Sales Representative
Johnston & Daniel Brokerage Limited
- (416) 617-7590
- (416) 489-2121
- (416) 489-6297
Rooms
Real Estate Websites by Web4Realty
https://web4realty.com/

